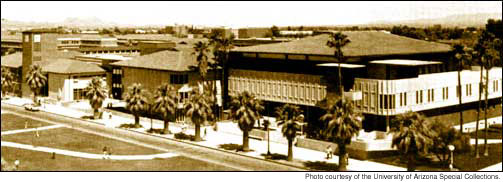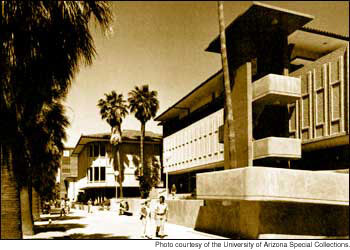|

| Completed in the summer of 1971, the vast 3-story addition doubled the original square footage, and included a 630-seat theater, a ballroom with seating capacity of 1,200, various student and faculty lounges on three levels, exhibit areas, and more meeting rooms, offices, and post office boxes. Besides the expanded cafeteria facilities, there was a large more formal dining room on the third floor with table service called the "Union Club" which also had areas for private dining. |  |
 |
"The Cellar" on the first floor, with dark wood booths, a small stage and dance floor, provided a coffee house type of atmosphere. Soon to follow were new games rooms and enlarged photography services. |
| It was all well worth the confusion and inconvenience of the seemingly endless two years of construction. |  |