|
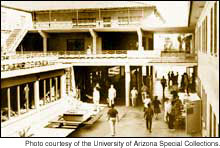 |
The Student union arcade, north side of the building, showing part of the new 1962 addition on the left, replacing the former parking lot with a dining area called the Palo Verde Room on the first floor, and a new faculty dining room and lounge on the second. |
| March 2, 1964. Snow! Student Union at night. | 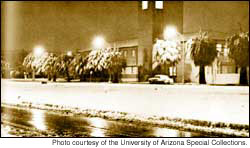 |
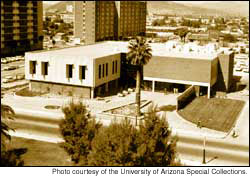 |
Park Student Center 1965
With several large dormitories being constructed on the west side of Park Avenue, many blocks from Student Union facilities, this food service center, at the conrer of Park and 5th street, boasted a cafeteria that could accommodate 500 persons and a branch of the SU book store. Its preliminary drawings revealed that it could be expanded to five floors. In the background can be seen two of the women’s dormitories, a portion of Arizona-Sonora at the left and Coronado, nearing completion, in the center. |
| Pool 1966
The former Women’s Building swimming pool is now known as the Student Union Pool. This view of it is from the recently-completed new Administration Building on its east side. |
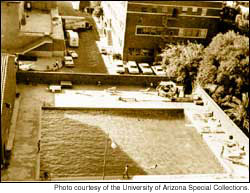 |
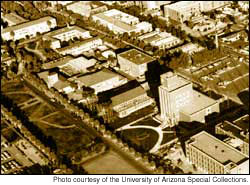 |
Late 1966
Middle of the Mall, looking down on the Administration Building in the center, and the large Modern Languages Building nearing completion. |