MEETING AND EVENT SPACES
The Student Union Memorial Center is designed to support the activites, meetings and conferences of the students, faculty and staff of the University of Arizona. Below are some of the ways you can use our rooms:
• Weekly Meetings •One-Time Events • Classes • Catered Meals and ReceptionsPotential conferences may request a booking hold on the STudent Union Memorial Center up to (2) two years before their scheduled event. At the one year mark, the group will need to commit to an offical booking and 50% deposit on the facility. If the conference cancels less than (60) sixty days before the event date, the deposit is non-refundable.
All groups hosting high-occupancy events (dances, concerts, etc.) will need to submit a completed High Occupancy Event Request Form at least (3) three weeks prior to the event. The group must agree to abide by the policies of the Arizona Student Unions' facilities. All groups hosting such events will be required to meet with a representative of the Arizona Student Unions Operations department prior to the date of the event to discuss details such as payment for room charges, cleanup, setup and security. The “High-Occupancy Event Request Form” is available from the Event Services office.
- Students & Organizations that are officially recognized by ASUA
- University Offices & Departments
- Non-University Groups
Room reservations and catering orders can be placed in person in the Student Union Memorial Center or by calling (520) 621-1414. Please note that reservation requests will be accepted and processed in order of receipt, tentative reservations will not be accepted, and priority booking is extended to on-campus constituents.
Reservation requests (for weekly or re-occurring events or meetings) must be submitted on the room reservation form to the Event Services Office.
Please contact your Event Planner for current room capacity layouts and availability.
Click HERE to see our S.M.A.R.T. Plans Or click HERE to see a video that explains some of our new procedures.
Policies on Candles, Open Flames, Pyrotechnics and Other Heat Sources
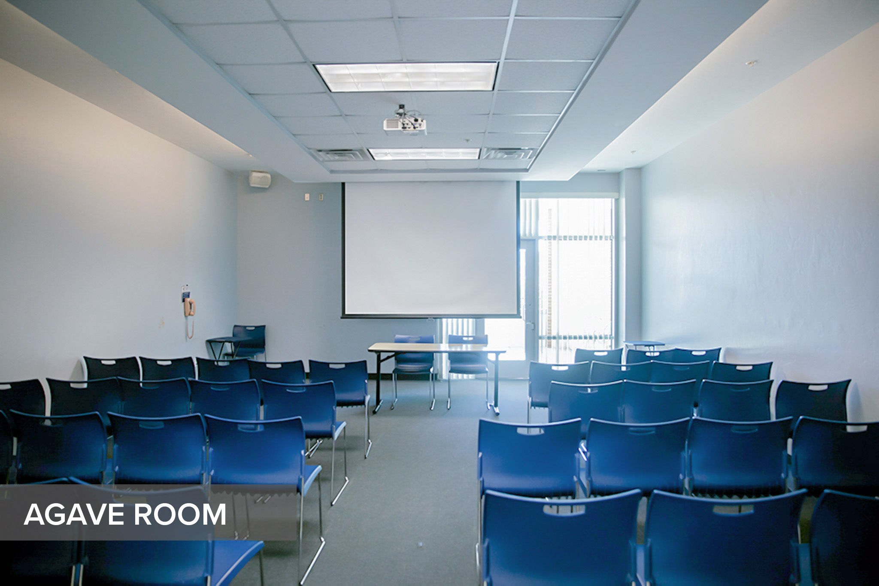
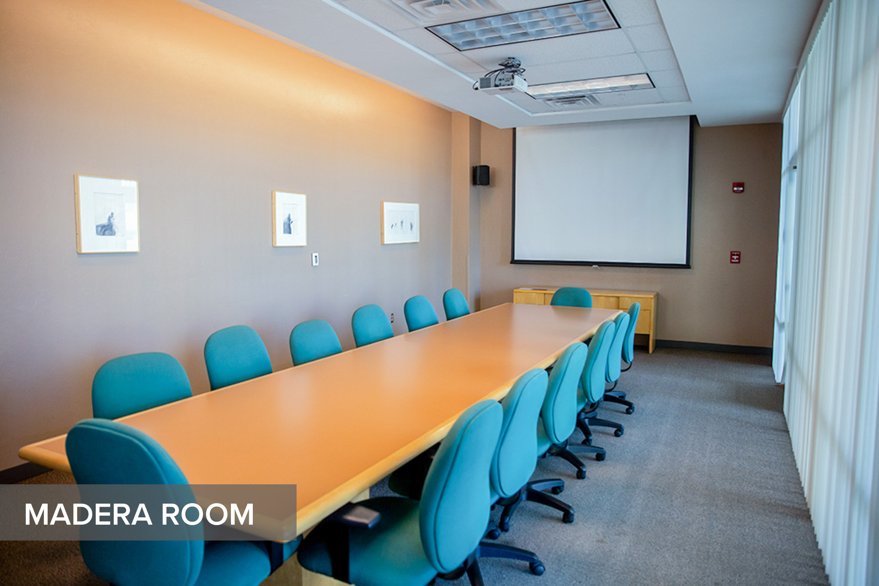
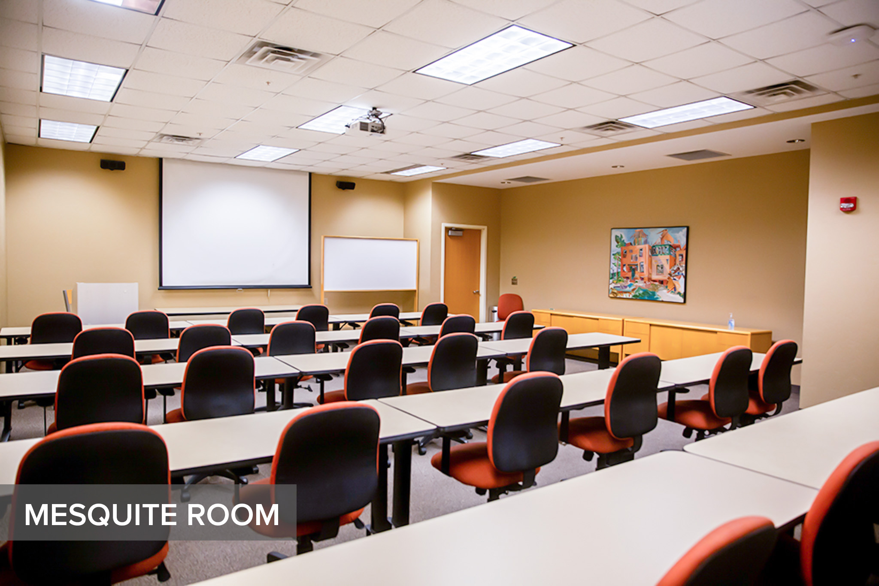
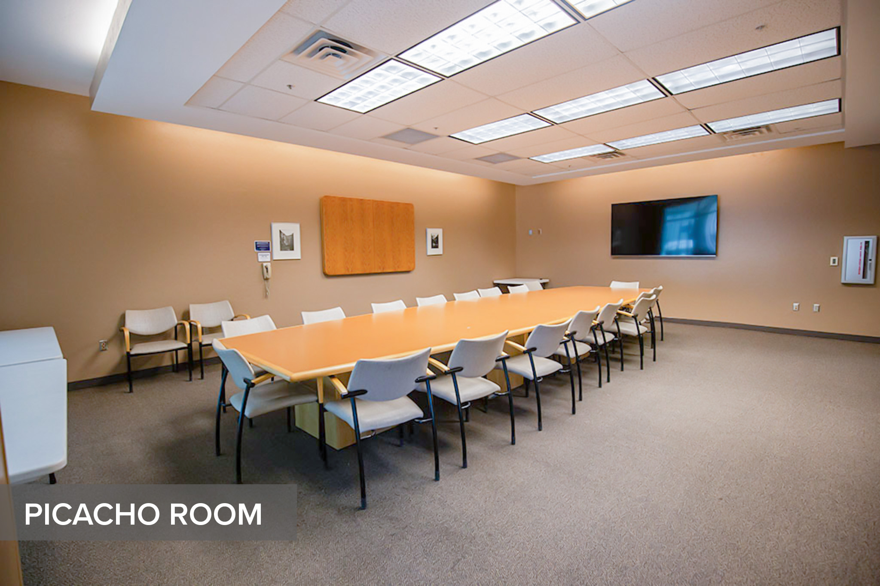
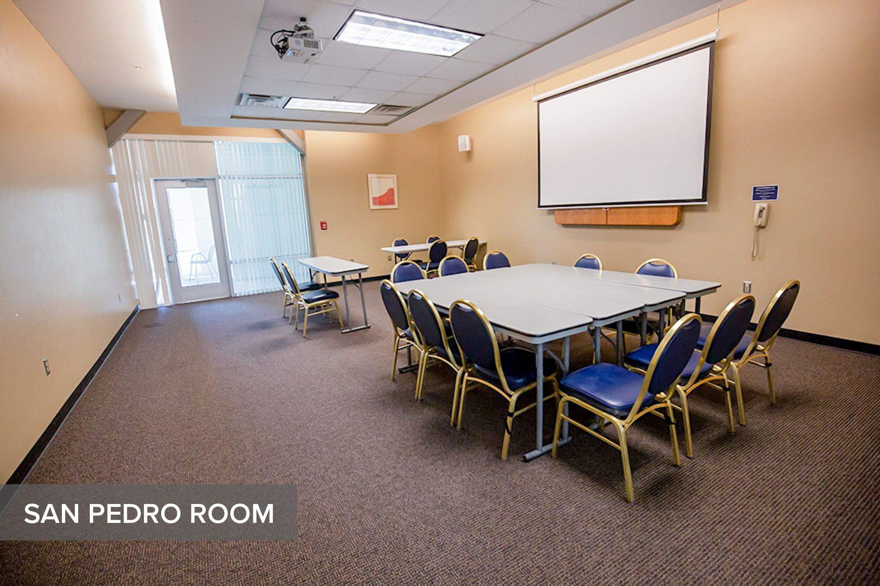
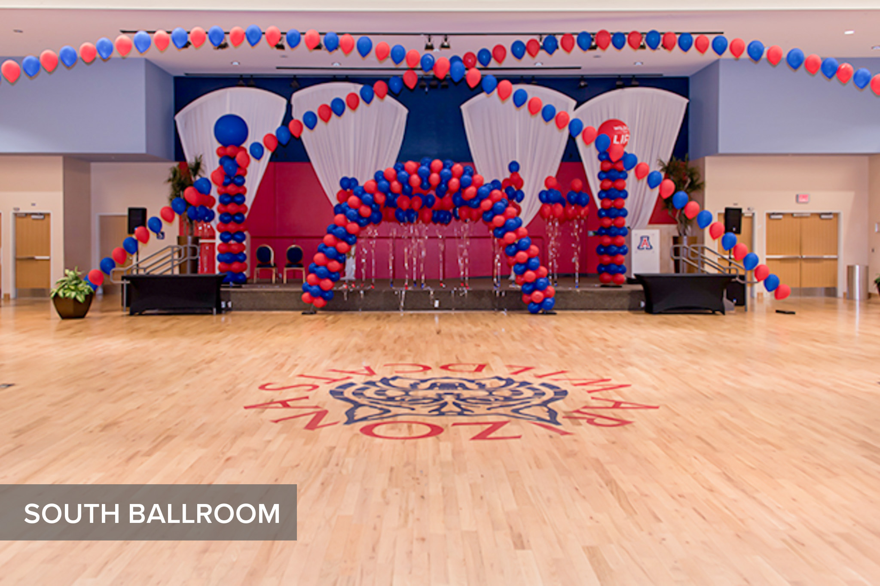
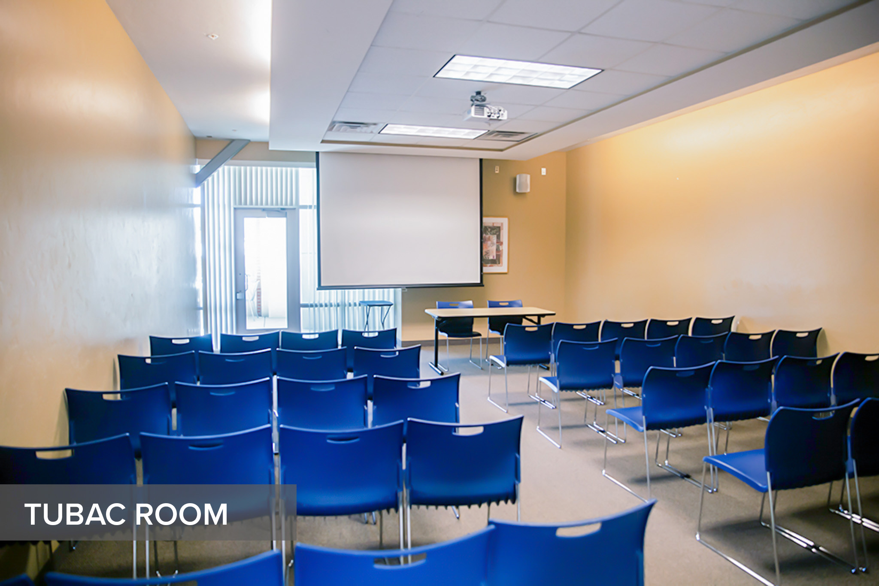
CONFERENCE AND MEETING ROOMS ▼
| ROOM | BUILDING | CAPACITY | CLASSIFICATION | CONFIGURATION |
|---|---|---|---|---|
| Agave | SUMC, 4TH Floor | 46 | Meeting Room | Theater Style |
| Catalina | SUMC, 3RD Floor | 110 | Conference/Meeting Room | Various |
| Copper | SUMC, 4TH Floor | 46 | Meeting Room | Theater Style |
| Gallagher Theater | SUMC, 2ND Floor | 340 | Conference Room | Theater Style |
| Kachina | SUMC, 3RD Floor | 150 | Meeting Room | Various |
| Kiva Theater | SUMC, 2ND Floor | 102 | Conference Room | Theater Style |
| Madera | SUMC, 3RD Floor | 14 | Conference Room | Conference Table with Armchairs |
| Mesquite | SUMC, 3RD Floor | 24 | Classroom | Classroom |
| Picacho | SUMC, 3RD Floor | 18 | Conference Room | Conference Table with Armchairs |
| Pima | SUMC, 3RD Floor | 24 | Conference Room | Conference Table with Armchairs |
| Presidio | SUMC, 4TH Floor | 45 | Meeting Room | Theater Style |
| Rincon | SUMC, 3RD Floor | 110 | Meeting Room | Various |
| Sabino | SUMC, 3RD Floor | 80 | Meeting Room | Various |
| San Pedro | SUMC, 3RD Floor | 45 | Meeting Room | Various |
| Santa Cruz | SUMC, 3RD Floor | 45 | Meeting Room | Various |
| Santa Rita | SUMC, 3RD Floor | 110 | Meeting Room | Various |
| Tubac | SUMC, 4TH Floor | 45 | Meeting Room | Theater Style |
SPECIAL EVENT VENUES ▼
| ROOM | BUILDING | CAPACITY | CLASSIFICATION | CONFIGURATION |
|---|---|---|---|---|
| Grand Ballroom | SUMC, 3RD Floor | 1900 | Ballroom | Various |
| North Ballroom | 810 | Ballroom | Various | |
| North Ballroom (1 FPS Screen) | 810 | |||
| North Ballroom (1 FPScn + Stage) | 810 | |||
| North Ballroom (2 FPScreen) | 810 | |||
| North Ballroom (2 FPscn + Stage) | 810 | |||
| North + Catalina | 920 | |||
| North + Rincon | 920 | |||
| North + South | 1460 | |||
| South + Tucson | 760 | |||
| South + Santa Rita | 760 | |||
| Tucson + Catalina | 250 | |||
| Tucson + Catalina (1 FPScreen) | 250 | |||
| North + Catalina + Rincon | 1030 | |||
| South + Tucson + Santa Rita | 870 |
