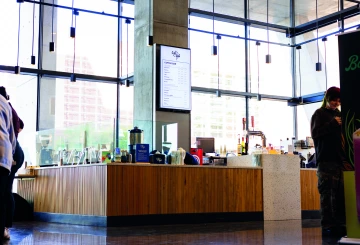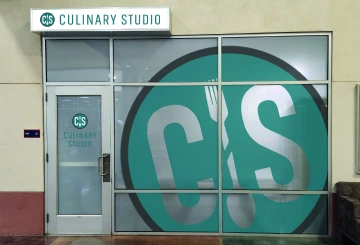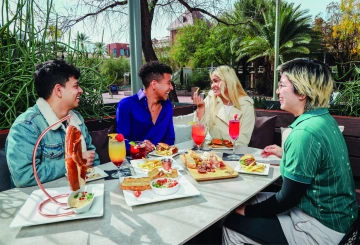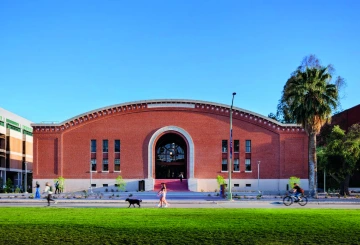Beginning January 1, 2025 Arizona Catering and Events Co. will be using an updated Request Form.
Please email us at su-sueventplanning@arizona.edu if you have any questions.
Student Union Rooms & Special Venues
The Student Union Memorial Center offers a variety of versatile meeting and event spaces tailored to meet the needs of students, faculty, staff, and the public. Our rooms are perfect for weekly meetings, receptions, workshops, and social gatherings of all sizes.
Our dedicated team will help you customize the setup, décor, and catering to match your specific requirements, ensuring a seamless and memorable experience for all attendees. Whether you're part of the university community or a member of the public, we have the perfect space to accommodate your needs.
Room Reservations Details
- A minimum of 15 business days is required to process room reservations.
- If your event is within the next 15 business days, call us directly at (520)-621-1414 to check availability before submitting your request.
- Starting August 2023, all event details must be finalized at least 5 business days prior to the event. This includes menu selections, setup changes, and guest count adjustments. Changes made after this period may not be accommodated due to scheduling or equipment availability and could incur additional charges.
- Changes made within 5 business days may result in a service charge of up to $250.
- Requests made within 24-48 hours of the event will incur up to a $500 service fee.
We’re here to help make your event a success!
Room Reservations for Students
Recognized student clubs and organizations may reserve small meeting rooms (listed below) for up to two consecutive hours, no more than twice a week. Reservations exceeding these limits will incur room charges. All room Request for Proposals are handled on a first-come, first-served basis, and requests must include the signature of the club's President or Treasurer. Clubs and organizations recognized by ASUA and CSIL may use designated rooms within these parameters, with additional charges applying for extended usage or the reservation of other rooms. Audio-visual equipment fees are the responsibility of the club. For further details, please request and refer to the current Memorandum or Understanding (MOU) for ASUA and GPSC.
Explore The Student Unions Rooms
Explore our versatile meeting and event spaces through interactive 360° YouTube videos, which provide a complete view of each room from every angle. To use the 360° feature, simply drag your cursor or tilt your mobile device to look around the space, allowing you to get a realistic sense of the room’s layout and ambiance. Paired with detailed room information, these videos help you make an informed decision and find the perfect setting for your event.
4rd Floor
3rd Floor
2nd Floor
Special Venues
FAQ'S
We offer a variety of spaces including classrooms, conference rooms, and ballroom spaces, each with different setup options to fit your event needs.
Please contact us at su-sueventplanning@arizona.edu with the details of your event, and we’ll help find the best room and setup to accommodate you.
To reserve a room, please submit your request via our Request for Proposal. You can also view the full booking process here under “How We Do This”.
Yes, fees vary depending on room size and audio-visual needs. If you are an approved ASUA or GPSC group, please request our MOU agreements for specific details.
Rooms come equipped with projectors, screens, and whiteboards. Additional equipment is available at the following rates:
- Projector & Screen: $90
- Microphones: $25
- HDMI/Adapters: $10
- Whiteboards: $10
For more options and pricing, please contact your event planner.
Please review our cancellation policies here.
No external food or drinks are allowed in any room within the Student Union Building or Bear Down Gym Floor.




